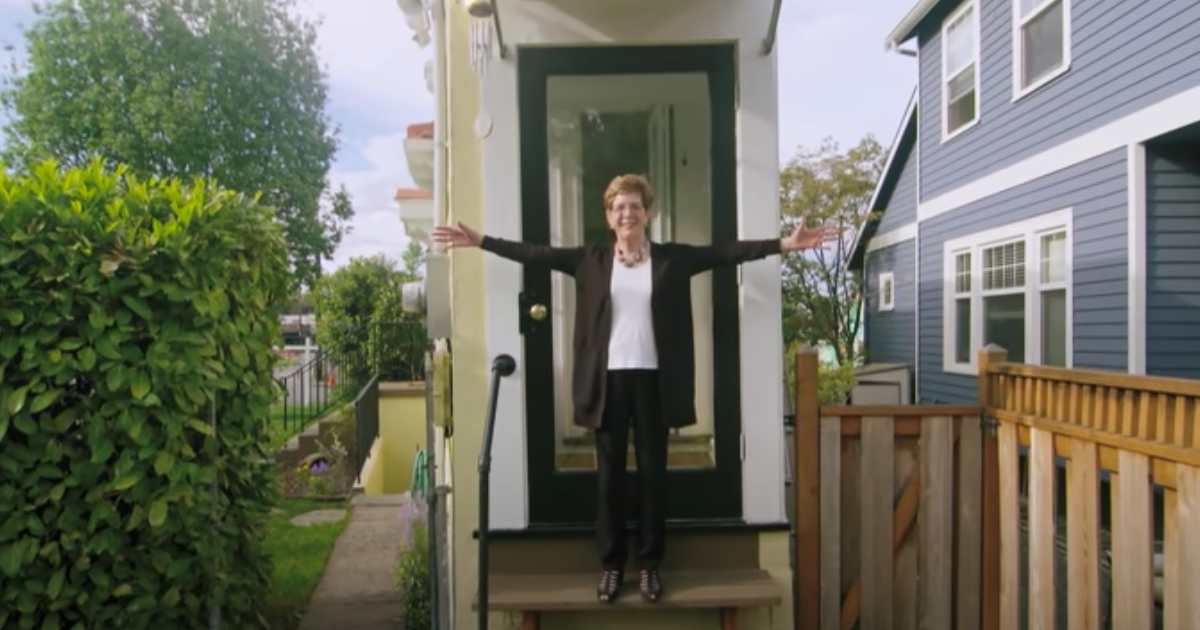It’s always fun to see what is on the real estate market. There are nice homes of course, but then there are also really other interesting options to check out.
We’ve found one specific home that really caught a lot of people’s attention.


The Spanish Colonial Revival may look like a regular tiny home from the outside but once you see the inside, you’re in for a big surprise. Take one glance at the driveway and you’d probably keep going but take the time to see what’s behind the closed doors and you’d be amazed.


Real estate agent Kathy Rathvon was showing the home, which is located in Seattle. In the video tour, she mentions that the two factor that make this house especially unique is its size and its history.
Once you get inside, you totally understand what she means by that.


The house is actually a landmark since it has been there since the mid 1920s.


It offers a lot of features that most would deem pretty normal — normal sized bedrooms, an eating area, a kitchen, hardwood floors, bathrooms and living rooms. Additionally, it has white walls and light yellow paint which, when combined with the floors, really gives it that Spanish Colonial feel. The kitchen actually has a lot of space.


Overall, this house has plenty of character. As soon as you walk in, there is a definite feel to it. It really feels like nothing else you would typically see.
Each level is about 840-850 square feet, making it about 420 for upstairs and downstairs.


The north end is 16 feet and the sides are at 56 feet. Across the backdoor, it’s 4.5 feet.
“It’s like a little wedge of cheese,” Kathy says. A hilarious but honestly on-point way of putting it.


So, why does it have so many strange dimensions?
There are two different stories that answer this question. The first is that there was a married couple who was living in the home but then they went through a tough divorce. The husband got to keep the house and the wife got a piece of the property which, obviously, the wife was mad about. So she went ahead and built this all just to spite him.


Hence the name, the “Spite House.”
The other story is that a man who lived in a bigger house next to the tiny house wanted to buy the property so he could own the land and expand his yard. He made an offer to the original owner but it was really low, which annoyed the owner. So he went ahead and built this house.


Whichever story you choose to believe, one thing seems to be true: It was built in an act of spite.
Pretty hilarious!


The former owner of the home is an architect by the name of Clay Wallace. He’s an architect so of course, he appreciated the home. Renovations were made but overall, he thought it was very comfortable and had a lot of personality and character. Plus, history!


It’s also conveniently located to major roads, shops, and anything else you could possibly need.
It’s an interesting home with an even more interesting history for sure, but we think Kathy did a pretty great job selling it!
Check it out below.
Please SHARE this with your friends and family.















